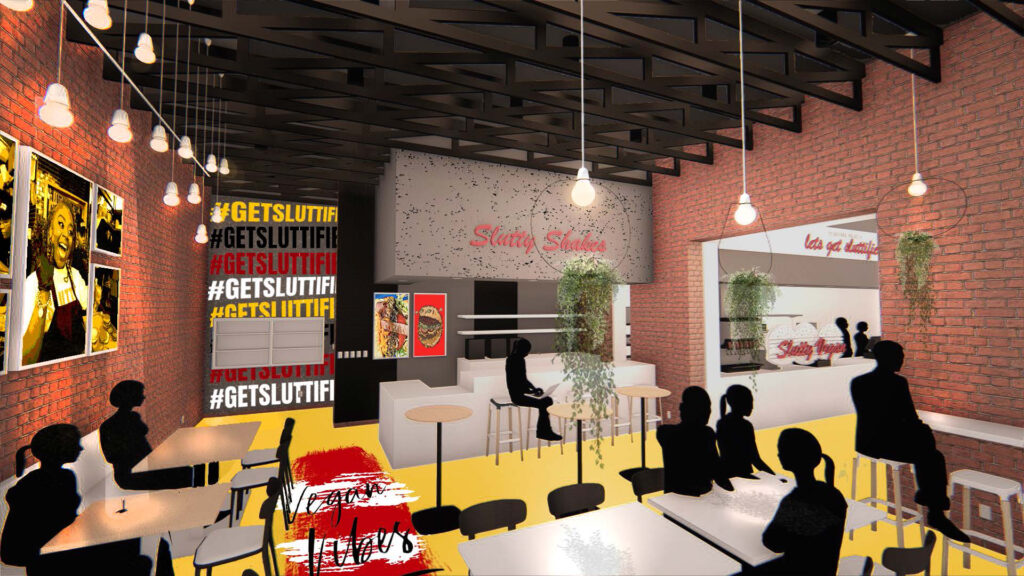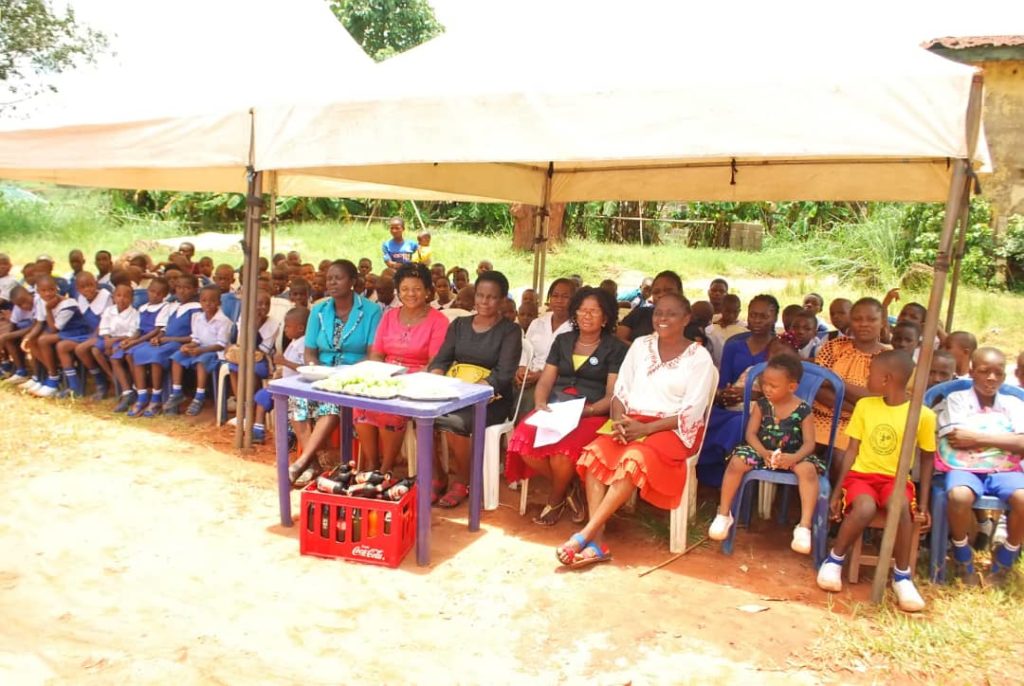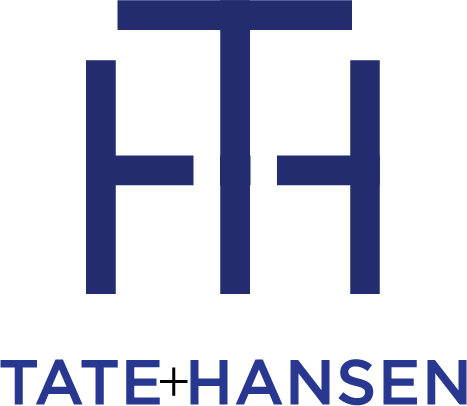Tate and Hansen Architectural + Urban Planning + Branding Consulting Services

01. Master Planning
A core element of Tate + Hansen is master planning and urban design. The scale of our projects ranges from the master planning of entire communities, districts, and cities to urban infill. At the master planning stage the built environment, or architecture, needs to be at the forefront of our design decision and solutions. at the forefront of our design decisions and solutions. Our methodology for urban design projects is informed by streets, blocks, and buildings – the elements that help to make up the urban fabric. However, the most important element of the overall process is engagement with clients and communities.
02. Urban Design
A core element of Tate + Hansen is master planning and urban design. The scale of our projects ranges from the master planning of entire communities, districts, and cities to urban infill. At the master planning stage the built environment, or architecture, needs to be at the forefront of our design decision and solutions. at the forefront of our design decisions and solutions. Our methodology for urban design projects is informed by streets, blocks, and buildings – the elements that help to make up the urban fabric. However, the most important element of the overall process is engagement with clients and communities.


03. Architecture
High-End Residential, Affordable Multi-Family Residential, Cultural + Institutional Government + Civic, Higher Education, Commercial / Retail + Office, Transportation-Related Projects/ Transit-Oriented Developments – TODs.
We believe in working closely with our clients and user groups to understand their needs, criteria, objectives, and unique qualities. We approach each project with a problem-solving method that leads to a design solution to satisfy that specific condition and meet the budget goals of the project
04. Interior Design
High-End Residential, Affordable Multi-Family Residential, Cultural + Institutional Government + Civic, Higher Education, Commercial / Retail + Office, Transportation-Related Projects/ Transit-Oriented Developments – TODs.
We believe in working closely with our clients and user groups to understand their needs, criteria, objectives, and unique qualities. We approach each project with a problem-solving method that leads to a design solution to satisfy that specific condition and meet the budget goals of the project

05. Public Outreach / Environments
We embrace the fact that environments can and do range in scale from a single room to that of an entire city. Tate + Hansen is uniquely qualified and positioned to provide design direction and leadership at both spectrums, to help bring about a better quality of life. Sustainability is an important part of every environment and is therefore a foundational element in all of our projects. We strive to work with and use sustainable materials and practices in all that we do from the scale of a room to the scale of the city.


06. Graphics + Branding
As a design firm, Tate + Hansen is positioned to provide graphic design and branding services to our clients. Presently, Tate + Hansen has collaborated with premier artists in the creation of our company logo, signage for our studio space, and graphics for our brochures and newsletters. As a dedicated service, we provide these same graphic design and branding services to our clients.
06. Photography
As a design firm, Tate + Hansen is positioned to provide graphic design and branding services to our clients. Presently, Tate + Hansen has collaborated with premier artists in the creation of our company logo, signage for our studio space, and graphics for our brochures and newsletters. As a dedicated service, we provide these same graphic design and branding services to our clients.

